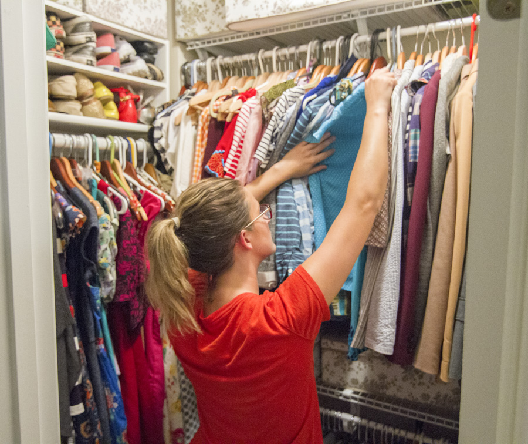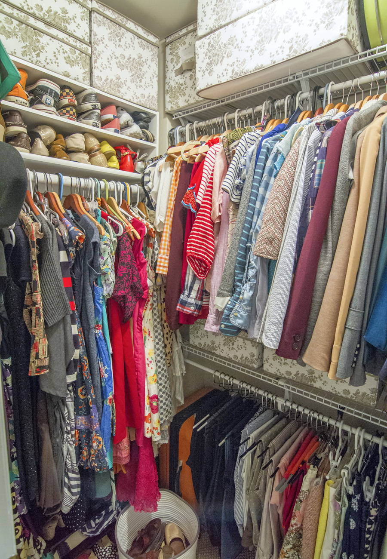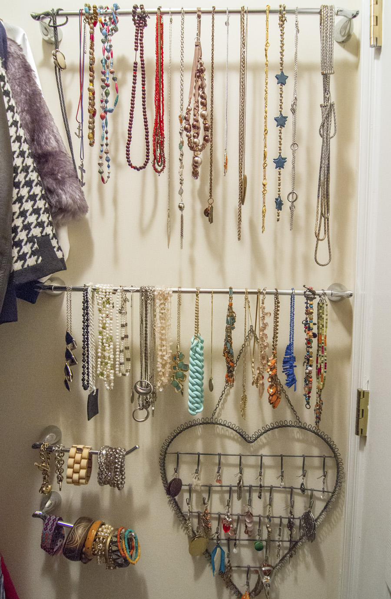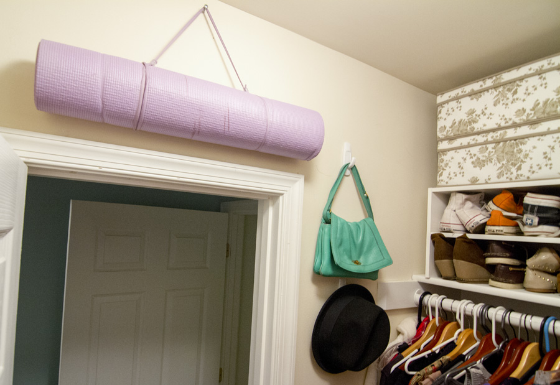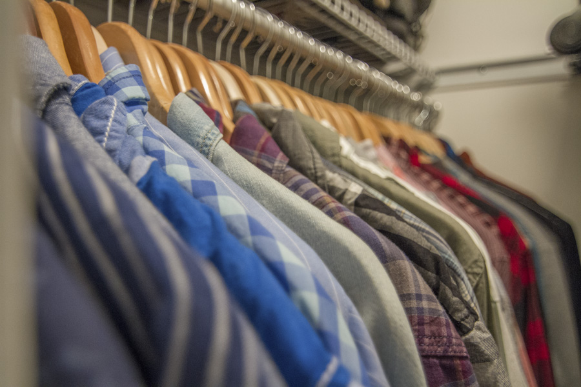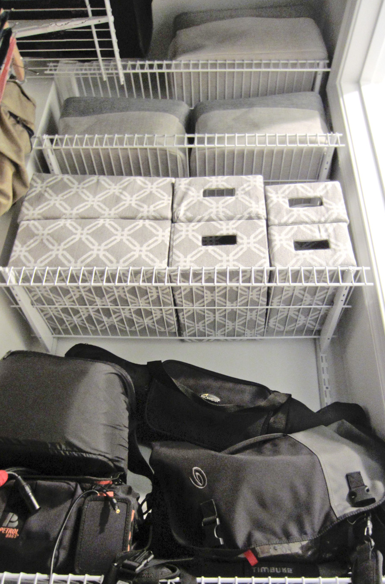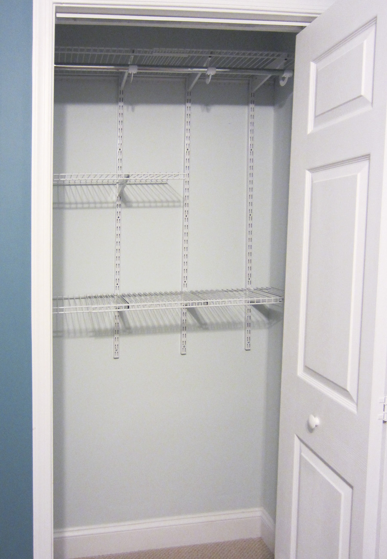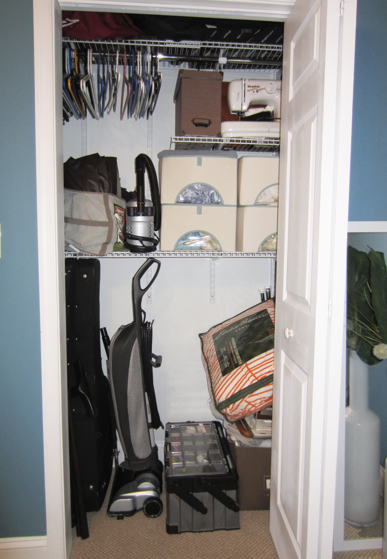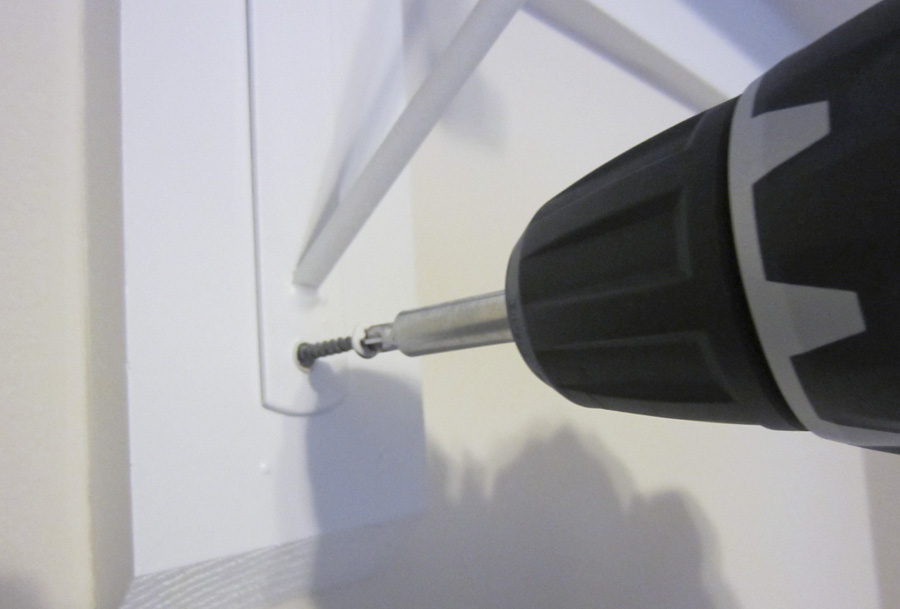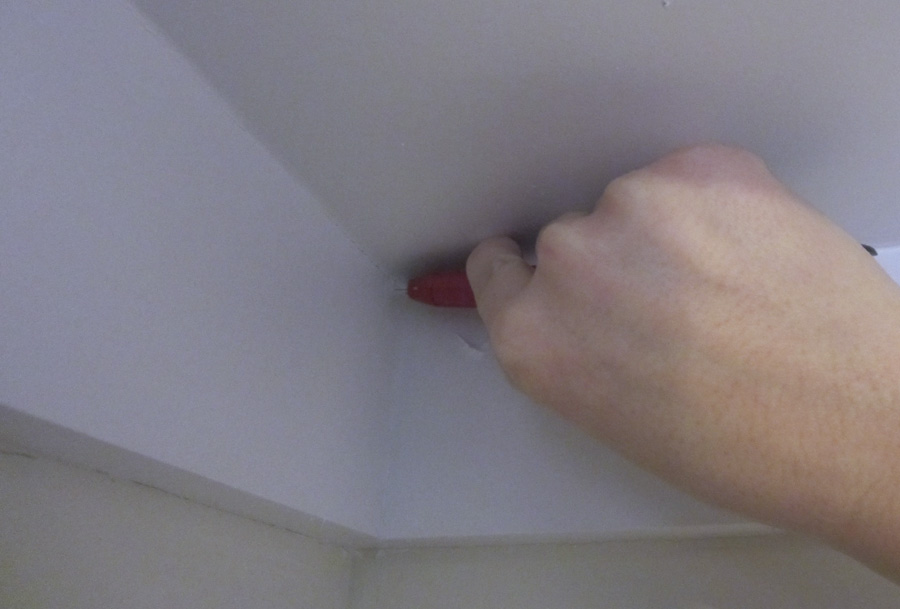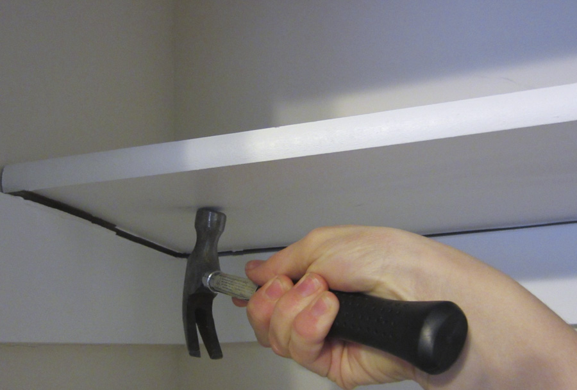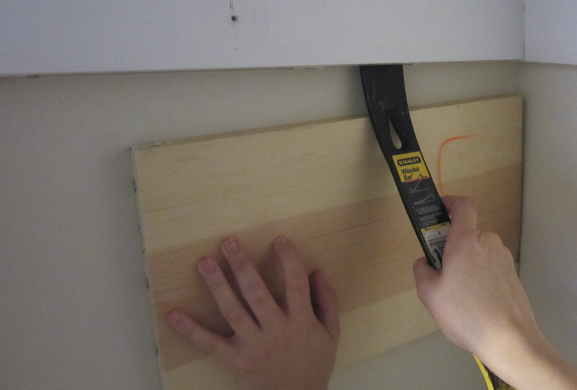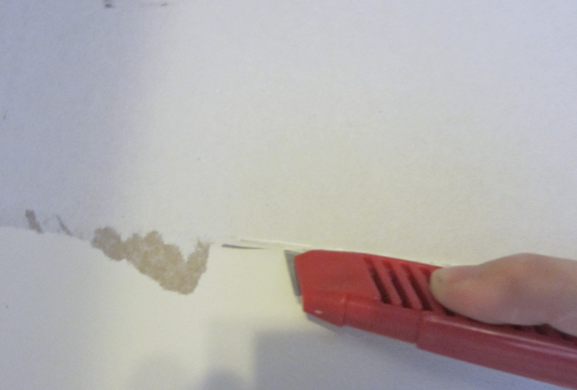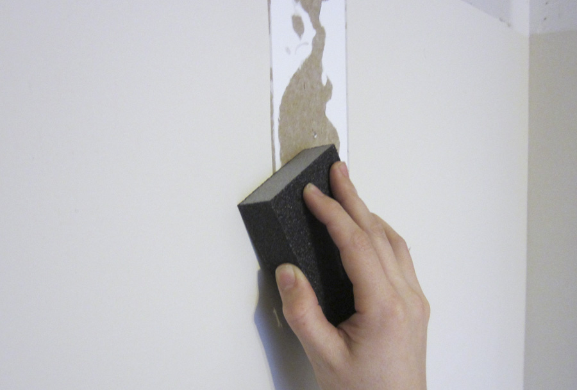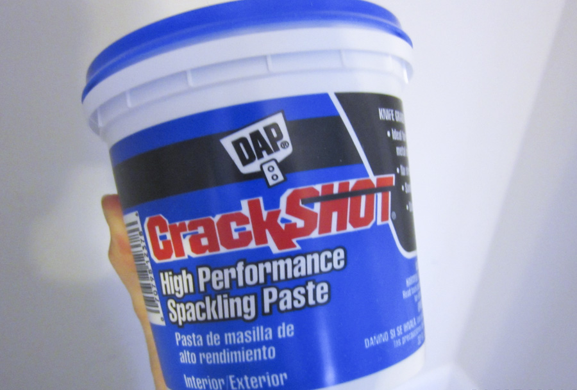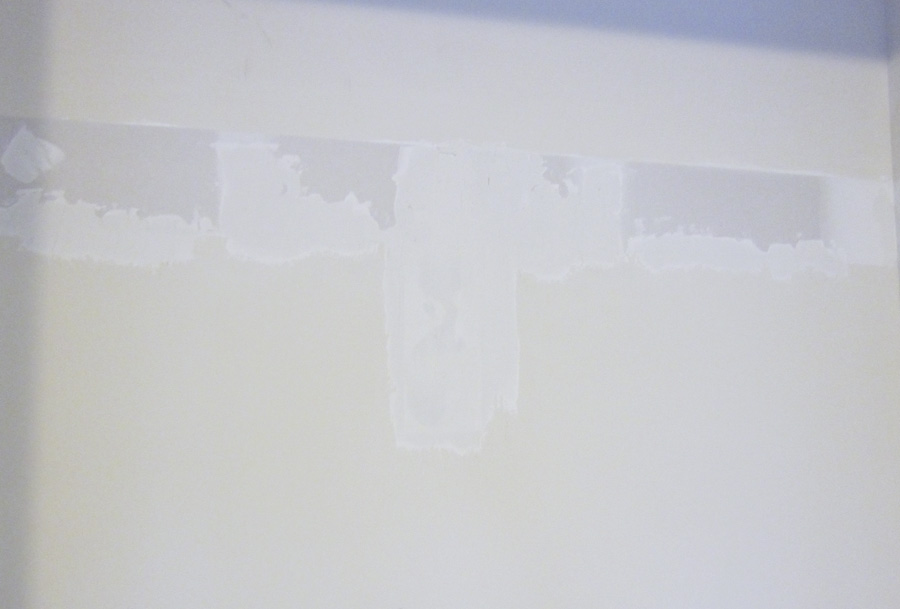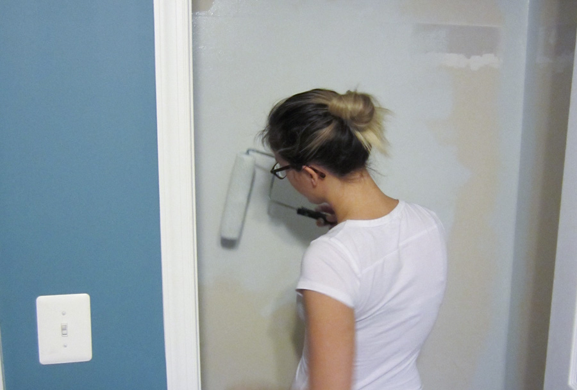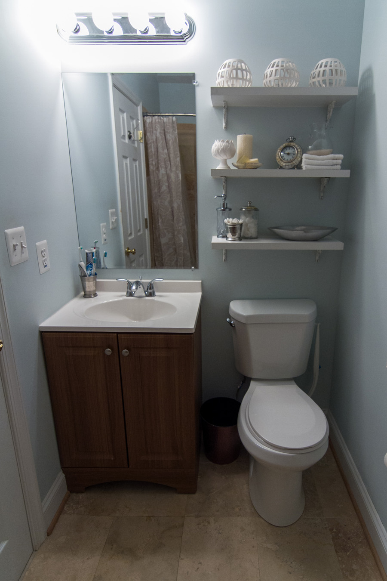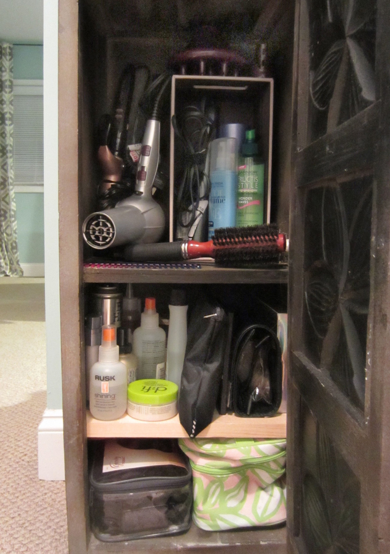It's August and lots of folks are moving, so I thought I'd share with you some of my favorite tips for maximizing storage and keeping closets organized. That's where the real magic happens in small houses. Closet space is a big deal, and when you don’t have an attic, basement, garage, shed, linen or coat closet, you've got to really utilize what you do have.
Despite all our house’s storage shortcomings, our master bedroom picks up a lot of slack with TWO good-sized closets. When I say “good-sized” I mean we can step inside, close the door, and still breath. A first for me! Some may call these “walk-ins”, but RubberMaid’s closet design tool informed me that our dimensions don’t technically qualify for that much-sought-after distinction. Technical, shmechnical, though – I’m walkin’ in, I tell ya!
His & hers closets were never on our list of must-haves, but it’s a pretty awesome perk that we were spoiled with at our last place too. I’m sure there’s a study somewhere out there showing that separate closets make for happier couples. It just makes things easier!
Bringing the final count up to 3 is the closet in the guest room, where all the household misfits go to die. All three closets came with the default wooden shelf & rod that I’m sure you’ve encountered at some point. Trying to store our stuff in that setup was like trying to fit a square peg in a round hole. If this was the optimal storage setup, there wouldn’t be an entire industry dedicated to organizing your closet, ya heard?!
I ripped the wooden shelves out on day 1 (more on that process at the bottom of the post) and replaced them with ClosetMaid & RubberMaid systems. We passed on the add-ons like pull-out drawers and hampers, but we could always add them down the line if we needed to. Storage bins are doing the trick for now, and we have the flexibility to change it up and move stuff around as our storage needs change.
Speaking of storage needs, each closet has a different configuration because they store different types of things. The first step to making your closet work better for you is to take account of everything you want to put in it. I start by separating everything into piles so I can get a better sense of what takes up the most space, what’s most abundant, & what modes of storage they each require (e.g. hangers, shelves, bins, hooks). Taking inventory allows me to allocate space efficiently.
Here are the three set-ups we've got going on. None of them are going to be winning any beauty contests, but they're organized and efficient.
Closet 1: The Fashionista
80% hanging : 20% shelving
I can't believe Eli has so many clothes. SIKE! My closet betrays my clothing obsession. As a toddler I’d change my outfit 10 times a day, as an adult I’ve cut back to 3, but still – I wear a lot of clothes. Sure, I could probably scale my wardrobe down a tad, but why? This closet can handle it and stuff pops back into style when you least expect it (says the girl wearing a fanny pack and jellies).
The #1 best thing you can do if you’ve got a lot of clothes to hang is install a second rod. Since I have more tops ’n bottoms than anything else, I installed two rods on the longer wall and instantly doubled my space for hanging. I positioned the top rack about 10 inches higher than the original wooden one to allow room for storage on the bottom shelf. Very tall people (like the guy I live with) might want to push the shelf even higher to accommodate longer clothing. I can comfortably reach the clothes on the top shelf, but I keep a small folding stool next to the door for accessing the bins above it. If you’re renting and can’t go whole-hog on a closet system you could just get an adjustable shower rod to anchor in and then patch the holes when you move out.
My #2 tip for organizing hanging clothes – at the risk of seeming anal retentive – is to sort by type (i.e. blouse, jacket, skirts, pants, dresses) and then by color. Color-cloding (a term I just made up for color-coding your clothing, obvi) is seriously a time-n-money-saver. I can quickly see all my options for red shirts, blue jackets or pink pants (I have no fewer than 3 pairs). My less-worn items aren't pushed back to Narnia never to be seen again, so it saves me money when I'm not accidentally buying something I already own. #firstworldproblems
Tip #3 is for those of us who live in an area that has these crazy things called “seasons.” DC is one of them, maybe your town is another. LA, I hate you – skip to #4. I switch my closet twice a year to save space and avoid looking at wool sweaters when it’s 95 degrees out (they're just depressing). The two long storage bins on the top shelf are amazingly spacious (hence the 6" overhang) and they house all my out-of-season clothes (save for coats, which live in a wardrobe downstairs). The other bins hold my winter shoes, swimsuits, handbags, scarves, leotards and wigs. You know…the usual.
Tip #4: Save your back and get your shoes off the ground. Is anyone surprised that attempts to keep your shoes organized on the floor of your closets lasts about a day? Who wants to kneel down to meticulously place your shoes while taking 5 dresses to the face? I set this RubberMaid shoe shelf above my third clothing rod to keep the kicks I wear most within easy reach. There’s a second one below my dresses for the heels I’ve all but banned and a basket for wrangling unwieldy flip flops.
Tip #5 is the same one you've heard from me time and again: Use the walls! Remember when I showed you my bathroom and mentioned that I had to replace the towel racks immediately? Well, waste not, want not. Those puppies found new life as jewelry organizers on my closet wall. My necklaces no longer get tangled and I can grab some bling while I’m choosing an outfit. Efficiency! Trying to camouflage all those colors and styles in the bedroom never worked well for me anyway. Command hooks hold my fedora and whatever handbag I’m crushing on at the moment, (the cross-body strap on this one is folded and tucked into the purse so it hangs shorter). My yoga mat is straight chillin' on a simple screw above the door, and I still see walls, so there’s room to expand! ; ]
Closet 2: The Gear Guy
50% hanging : 50% shelving
Eli has far less apparel than I do & way more “gear” of the camping and camera varieties. Different stuff calls for a different closet configuration! He carved out half for hanging and half for shelving. His closet looks more orderly than mine because he has fewer clothes, but even still, his clothes look neater because they're on matching hangers – that’s tip #6, folks! I like wooden hangers because they're clothes-friendly, but they do take up more real estate. Given the size of my wardrobe, I may need to invest in slim hangers for my own closet.
Eli's camping gear is contained in his pack above his shirts and all his luggage is nested like Russian dolls. His accessories are organized with specialty hangers and hooks on the back wall for really easy access, a carabiner holds his murse, and his out-of-season clothing is in the bins on the top right.
The remaining shelves are devoted to shoes and camera gear. Storage boxes help to keep wires, lenses, and mics manageable. The black bags go in and out pretty much every day, since he needs that stuff for work. Keeping them on the middle shelf minimizes the hassle of lugging them in and out.
Closet 3: Misfit-Landia (aka "The Guest Closet")
5% hanging : 95% shelving
Last and absolutely least: the guest room closet. To my future guests, don’t get your hopes up. This closet is fully ocupado for the time being. It holds all the guest bedding, towels, pillows, and air mattresses, the vacuums, the toolbox, leftover materials from past projects, as well as the sewing machine, spare curtain rods, Eli’s old guitar and sleeping pads. Whew. I imagine the nickname “misfit-landia” is starting to make sense to you... But don’t fear – someday (after we build a shed and storage daybed) this closet will look more like the photo on the left: clear, welcoming and ready for your weekender bag. It's all patched and painted for when that day comes.
How We Prepped for the Closet Systems
There was a bit of a learning curve to bust out the old shelf without putting dents and holes in the drywall, but third times a charm. If you’re stuck in an unhappy relationship with your wooden closet, this is the best way we’ve found to remove it and prep for a more modern system. This post is already jam-packed with pictures of closets, so I've consolidated the step-by-step photos in this gallery. Instructions are below!
Step 1: Unscrew and remove the wooden rod. Then take a box cutter and cut around the outline of the shelf and shelf support – every where wood meets drywall.
Step 2: Use a hammer and some strong upward momentum to hit the bottom of the shelf. You want to direct the force along the edges close to the wall (without hitting the wall, of course). It will likely take multiple swings, but eventually you’ll dislodge the nails securing the shelf. Once you do, carefully remove the shelf and any nails still laying around.
Step 3: Pry the wooden support off the wall. This is where we ran into issues with putting dents & holes in the drywall. But never again! For the guest closet we used a crowbar, a scrap of wood and a hammer. Tucking the crowbar into the crease between the wood and the drywall, we placed the wood behind the crowbar and used that as our leverage for prying. The wood evenly distributed the pressure – saving the drywall from a rocky future.
Step 4: Once the supports are gone, you’ll usually find a lip outlining where they once were. That would be caulk, and you can use an exacto knife to lightly cut around it and peel it off.
Step 5: It’s likely some of the drywall’s paper backing ripped off and there are probably some uneven spots. I just spackled and sanded these areas to get a smooth finish.
Step 6: After cleaning up the dust and wiping down the walls & baseboards, I applied two coats of the paint leftover from our master bath (Drizzle Sherwin Williams 6479). It’s a nice neutral that reflects light but doesn’t tint everything in the closet a weird shade. In case you were wondering, I painted the ceiling too (not that you can see it...)
Step 7: Install the closet system per the manufacturer's instructions. I allotted minimal space to hanging clothes, since most guests aren’t bring much with them, and the rest to shelving to hold all our misfits.

