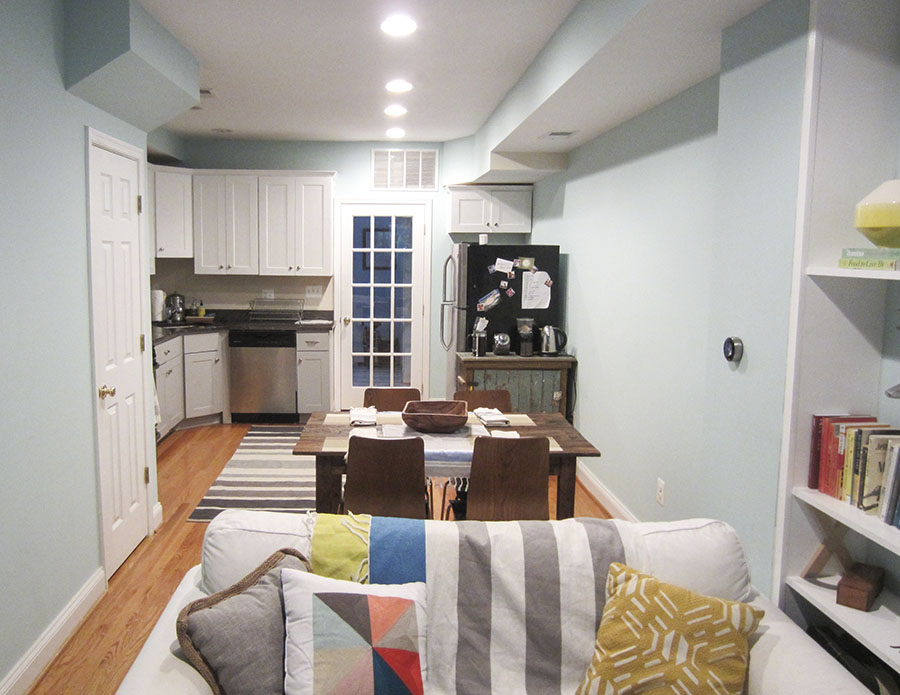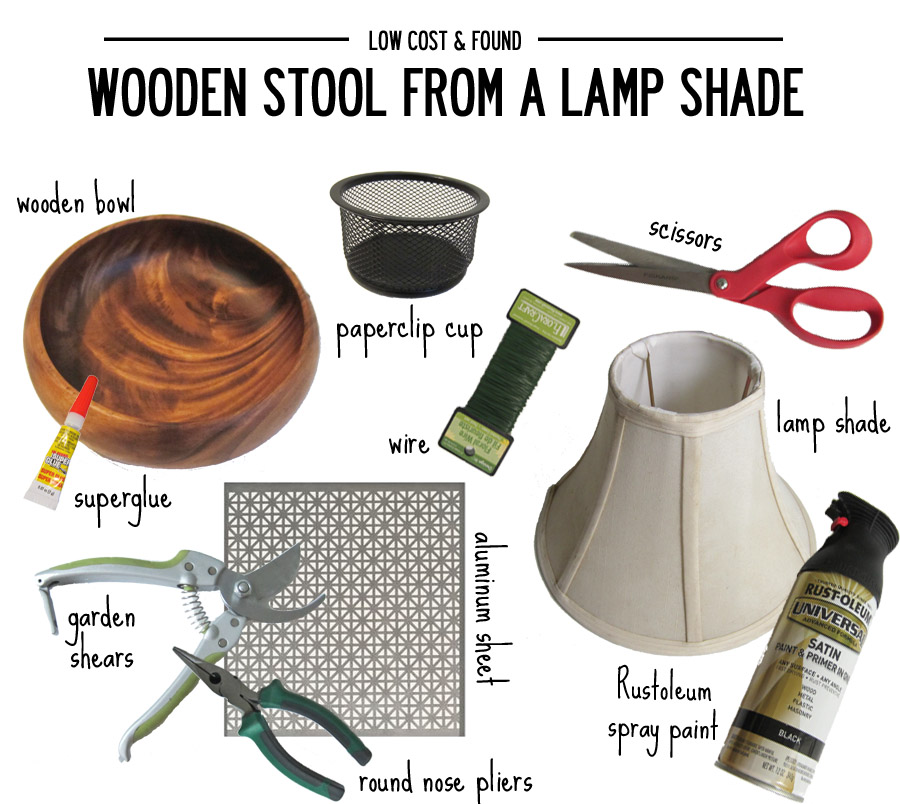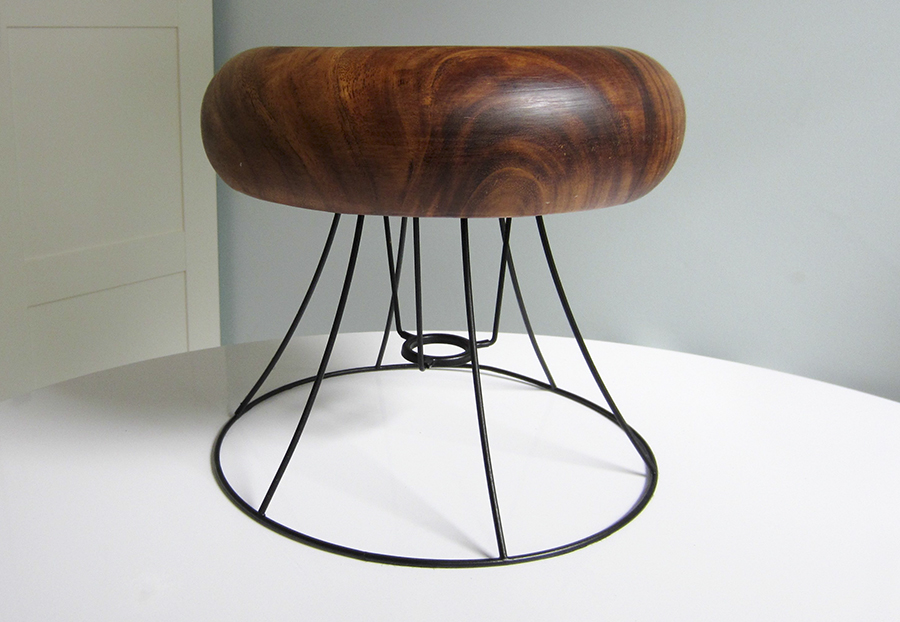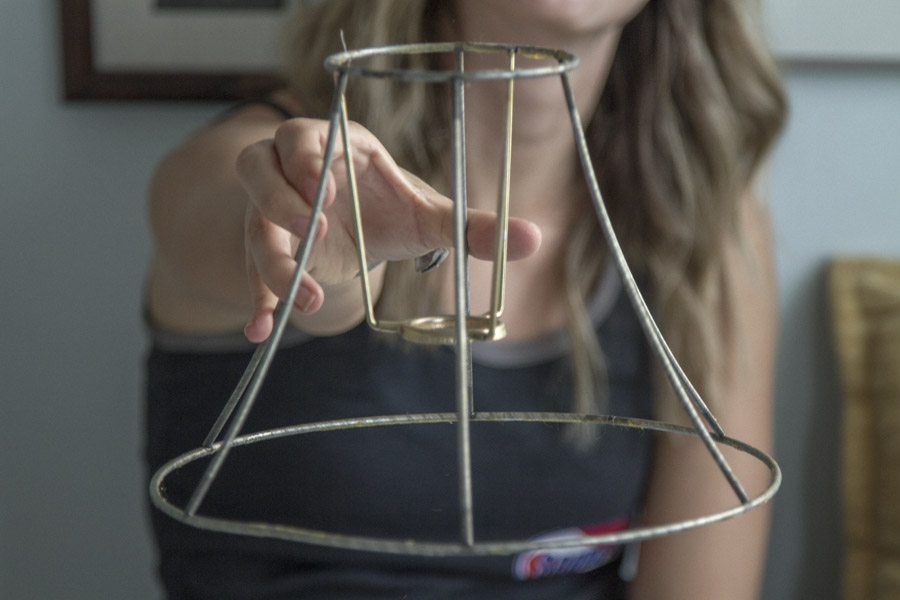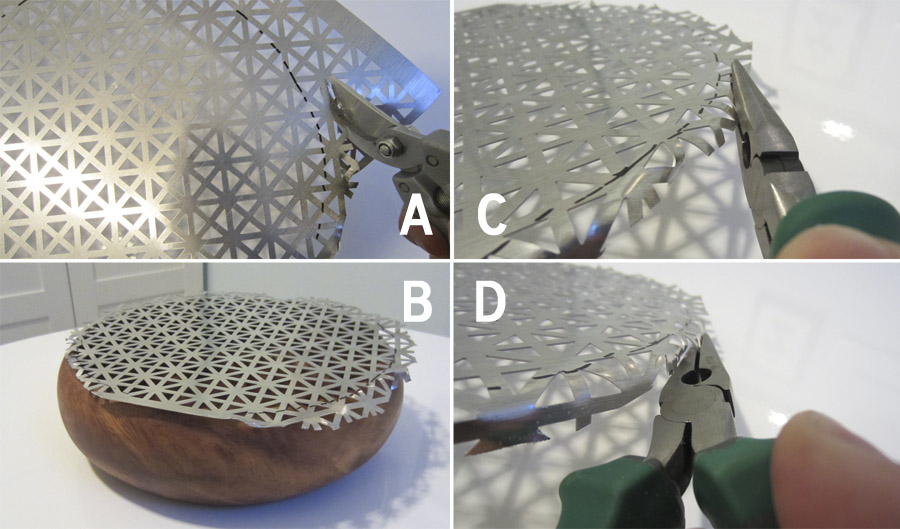Every time we finish a big project we like to take some time to breathe, enjoy the house being back in order, admire our handywork, and evaluate what we should tackle next. If I'm being honest, I'd say the lull between our last project and the next one is really 20 percent strategic, 20 percent day-job busyness and 60 percent exhaustion : ] I mentioned back when we were painting the kitchen cabinets that paint was just the first step – oooooh, was it – there is still a scary amount of work to be done. For instance, the second half of it on the opposite wall....
Namely:
- Install a tile backsplash (after choosing a tile, of course)
- Install under-cabinet lighting
- Build in the fridge, like this.
- Create a pantry to the left of the fridge (again, like this)
- Add lower cabinets on the right side of the fridge
- Install a floating shelf or two above the new lower cabinets
- Find an old, small island on casters so we can chop veggies without staring at the wall
- Refinish the hardwood floors to eliminate the yellow
- Spruce up the dining room with art and a rug (and remove the rug from the kitchen)
- Convert the can light over the table to a chandelier
Next week I may ask for your help in choosing a tile backsplash, which is our next big to-do, but first a little inspiration for the dining room because a) that's much more relaxing to think about right now and b) you may need to see the vibes I'm striving for to choose the right tile next week! Since the first floor is essentially one long room, the kitchen, dining area and living room all need to relate to each other stylistically.
The dining area is a actually just a small segue between the kitchen and the living room. Currently its defining characteristics are a table and 4 chairs – pretty standard stuff. People only sit at the table when it's time to eat, but given its close proximity to the kitchen, it would be nice if it became more of a magnet for friends to congregate and socialize while dinner is being prepared (...y'all know I don't cook, but Eli does all the time).
As I said before, the first floor is open and small, so the rooms need to have a cohesive style. That doesn't mean everything needs to be color coordinated (though color palettes are your friend), but really the vibe just needs to feel consistent. When I walk through my front door I want to feel like I've arrived at my oasis on the coast, like if there were more open windows I could hear the waves crashing in the distance instead of sirens blaring through the city streets. An escape, if you will. "Beachy" can start to look kitschy real fast, so my plan is to temper it with modern accents and hits of black.
1. Large Prism Chandelier | Shades of Light
There's a can light conveniently centered above the table that is just BEGGING for a dangly chandelier necklace. I'm convinced that converting it to hold a bold light fixture will really be the gamechanger – anchoring the table and making the dining area feel intentional. I love this black geometric chandelier for many reasons, but mostly because a) it's a bold contrast to all the white, b) it's funky, and c) it's airy enough that it won't obstruct the view from the kitchen to the living room.
2. Monterosso photo | Gray Malin
I'm obsessed with Gray Malin's photography, and I want to hang a really massive print like this one on the wall to the left of the table if you're looking at the last photo of the room. Unfortunately I am so far from being able to afford the size I want, so either this will show up on some future gift registry or I'll ask Eli to take a similarly gorgeous and relaxing beach shot on our next vacation.
3. Barnwood table | Salt & Sundry
Salt & Sundry is another local go-to shop (will feature it soon), and this table was built by the shopowner's daddio in Cary, NC. It's rugged, rustic and petite, but easily seats 4 people. Plus, North Carolina holds a very special spot in my heart, making this table that much better. I bought this a couple months after moving in so we could stop eating on the couch.
4. White upholstered chairs
I want to lighten up the table area by bringing in some fresh white chairs in an easily wipeable finish to complement the wooden ones I've already got. The ones seen here are from Dot & Bo for $350, which is about $300 more than I personally like to spend on a chair ; ] Sooo, I'll be hunting for a more affordable alternative.
5. Wood chairs | Persistent yard sale at 9th and K NE
The wood chairs were a discount find at a weirdly awesome yard sale in DC – weird only because it's open every day in some guy's front yard (I think his name is Reggie?) I paid $60 for the set of 4! The wood chairs + wood table is a lot of wood, but I kinda love it and the contrasting styles (mid-century and rustic). The white chairs and other accents will help to break it up.
6. Table runner, napkins, bowls | West Elm
This stuff is really easy to switch out whenever the mood strikes (or the season changes). I like this white and slate runner because it ties in with the black chandelier while still remaining easy breezy, and the napkins and bowls grab some of the coral from the beach umbrellas in the photo.
7. Area rug | Dot & Bo
An area rug is another one of those items (like the chandelier) that will help to ground & define the dining area. When choosing a rug, I'll be looking for something that's very easy to clean so the ravenous animals in the house (aka Eli & I) don't have to worry about stains from dropping food. I like the pattern of this imperial stamp rug (and that it ties in with the black accents), but it's probably too high maintenance in terms of cleaning so I'll be searching for something more food-proof.
8. Refinished floors
The persistent element on the first floor that makes me crazy is the yellow oak floors. So while this update is not specific to the dining area, I included it here so I can picture the whole transformation in my head and reassure myself that the floors won't be yellow forever. (A change gon' come!) Refinishing the floors is going to be a whole big process, which is why we haven't done it yet, but I think the house will look so much better once it's done. I haven't decided on a stain yet, but I like this dark walnut color. The darker floors might tip the balance between the wood table and wood chairs to "Whoa, that's a lotta wood!" so the rug will be important for breaking up the lumber show.
I'm excited to have this mood board for the room as my road map to a beach oasis in the city, but most of the stuff there is way more than I can afford right now. I'll be searching for similar pieces that fit into the plan at a price I can stomach. Rest assured, I will update you when I find them!
Happy Friday, friends! All this beach talk has me itchin' for a vacation before the summer is over. Anyone else escaping to the coast?


