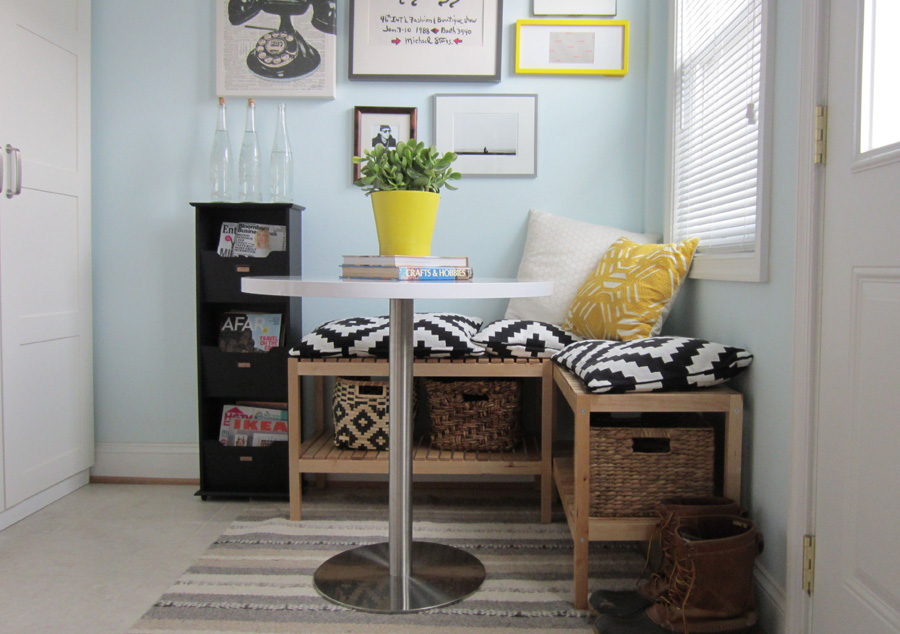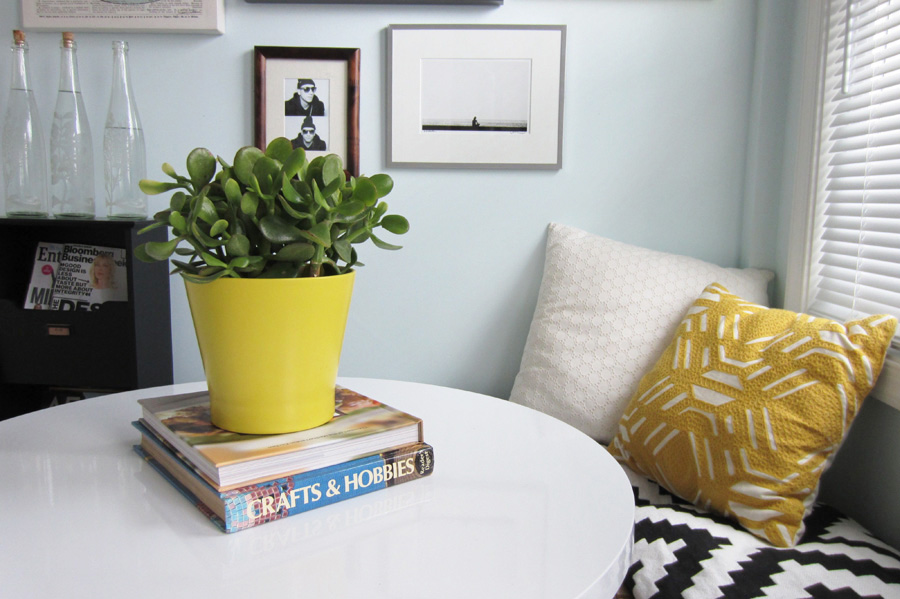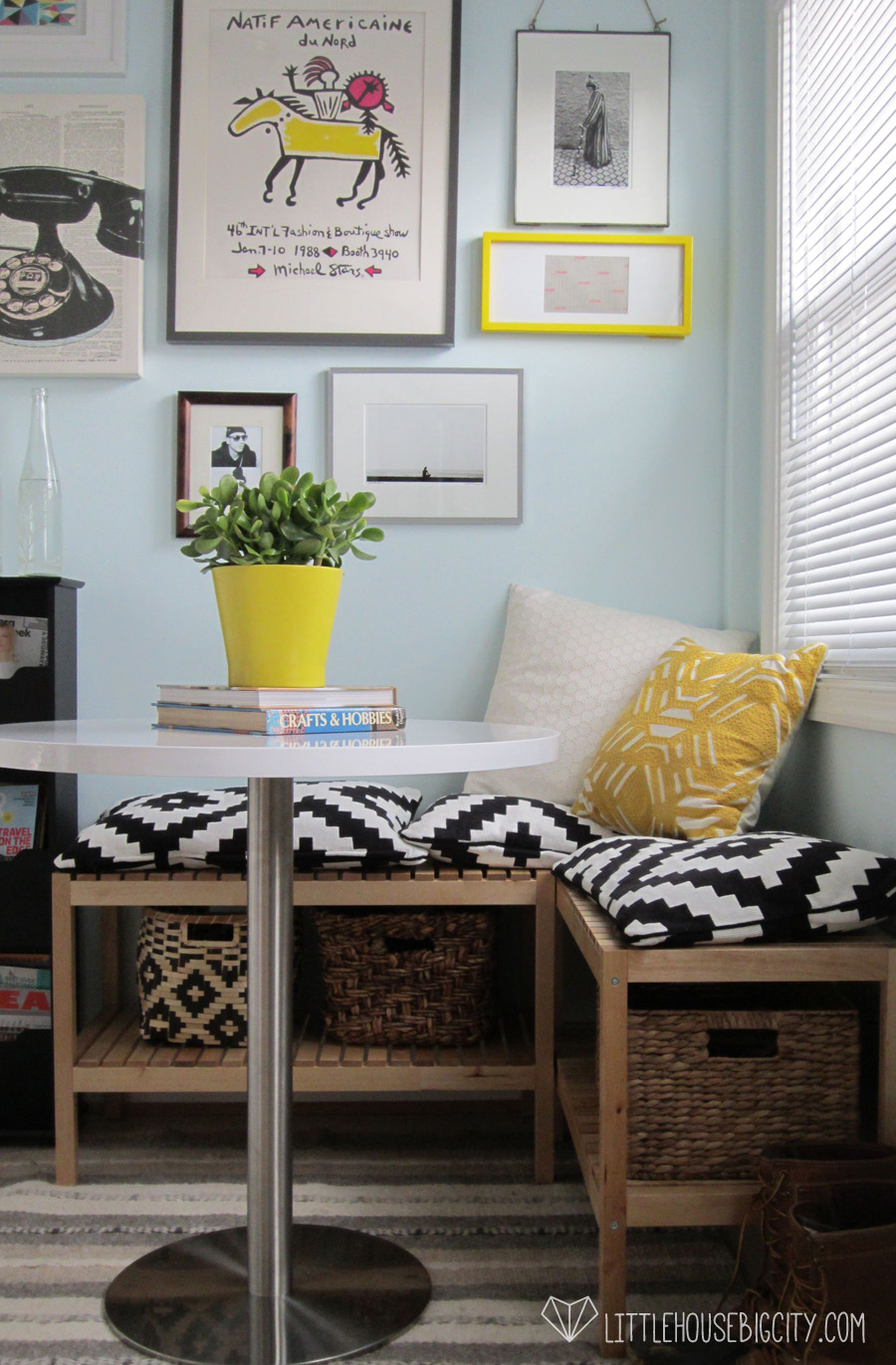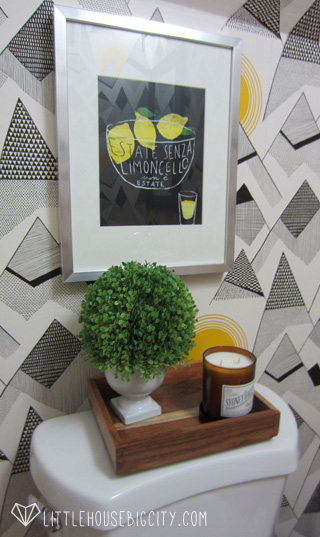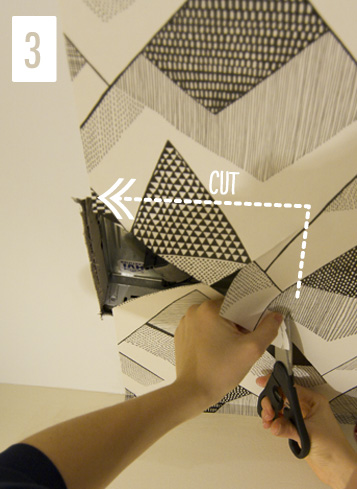A laundry room in the city is a rare gem. Most homes around these parts stack the washer and dryer in a small hallway closet. So I was positively giddy when I first walked through our house and saw a laundry room – it's not like it was some dream space worthy of a spread in Martha Stewart magazine (that it most certainly was not), but it's a spare room that just happened to be where we’d also wash and dry our clothes. I guess I was so excited by the extra space that I didn't even notice the total lack of hall or coat closets in the house. Whoops!
Shortly after moving in, it looked like this, painted Buoyant Blue (SW 6483):
The laundry room happened to have the best natural light on the main floor, which is not exactly where you'd want it if you had to choose, but I thought it might make a nice art room or sewing room – two things I love but don’t do enough. Alas, after living in the house for a few months it was clear that we had more immediate needs, including A) a place to store coats and jackets because Winter Was Coming, and B) an area to enjoy the natural light on a daily basis because that stuff is in short supply around here.
There are a handful of general guidelines I follow when making a small space work harder and which helped me a lot when thinking about this room. Here's what it looks like now...
1. Utilize vertical space
When you can't spread out, go up. If you’ve checked out the house tour, then you know the first step to making the room more useful was swapping out the new & perfectly good side-by-side machines that came with the house in lieu of a stacking pair. I really hate replacing new appliances, but I couldn’t see any way around it. We picked up these Samsung beauts from Best Buy during their Columbus Day sale and planned to Craigslist ours in the month it would take for the new ones to arrive. HA! As it turns out, it’s very difficult to sell side-by-side machines in the city – ain’t nobody got space for that. Before I knew it, the new machines arrived, the old pair were still hanging around and we were up to our eyeballs in washers and dryers! Eventually we found a new home for them in a local hair salon and recouped some of the cost of the new machines.
By going vertical with the washer and dryer, we gained space to slot in an Ikea PAX wardrobe, AKA our wintry-weather station where we store coats, winter boots, umbrellas, scarves, hats and gloves. I was confident the PAX would be up to the task because I'd seen it used as such on House*Tweaking. We capped the other end of the W/D with a Billy Bookcase from Ikea – another vertical storage space great for small areas because it’s only 11 inches deep. I’m not sold on the arrangement, though – it's looking hodgepodge because the lines aren't flush (the tree stand and medicine cabinet on top are doing me any favors either), but it’s too functional to give anything up right now. In the meantime, you best believe I'm brainstorming ways to make this wall more cohesive. I'll share some plans in a future post.
2. Use baskets for pretty storage
Baskets are about as old as time, but they’re practical and add rich, natural texture to a space. I use them in the bookcase to store and disguise detergent, cleaning supplies, extra TP and paper towels – typical laundry room stuff – as well as totally random household things, like Catch Phrase, board games, bike helmets, and guilty-pleasure books I don't want to show off on the built-ins. Baskets are great in multi-purpose rooms because they supply order and visual consistency when you've got a whole smorgasbord to store. In fact, I need to pick up another one for those gardening tools.
3. Seating that doubles as storage
I fashioned corner seats using 2 Ikea benches that each have a bottom shelf where I can hide more stuff in (you probably guessed it…) baskets! Gotta keep my 20 cans of spray paint somewhere! These benches are actually categorized by Ikea as bathroom storage – but you guys won't judge me for that will you? I added some pillows for back and tush, so I'm fairly confident that promotes them to real seat status. The benches & pillows bring in natural wood and graphic patterns so the room is not white on white on white. And in addition to table seating, I plop down here to pull my boots on in the winter since it's conveniently located by the "coat closet."
4. Round tables are the tops
Who says you can't eat breakfast in your laundry room?! A round pedestal table is great for small space dining for a few reasons. For one, it’s less obtrusive – the curves feel more organic and there are no sharp edges to knock into. Secondly, you can fit more people at a table when you take corners and table legs out of the equation. By employing benches as banquette-style seating, I was also able to push the table into the corner so it's really out of the way but still totally functional. If I've got more people to seat I can easily grab a couple chairs from the dining room or office to slot in.
I really wanted a small Saarinen tulip table but couldn’t find one that was the right size and fit my budget, so I settled for this sorta lookalike on Amazon. It's definitely a poor man's version, but I'm plenty pleased with it, especially given the price differential. I spend my mornings at this table writing blog posts, and on the weekends this is where Eli & I eat breakfast and drink coffee. It pulls triple duty on laundry day, when we use it as a folding table. (I swear we usually have more laundry!)
5. Multi-purpose everything
In case you didn't pick this up from the other 4 guidelines, the real trick to making a space work harder is to choose items that fit multiple needs. Think beyond their prescribed use. A breakfast table is also a work station and laundry-folding table. Benches work as table seating, storage and plopping zone. Baskets store any multitude of items and add a lil somethin' somethin' aesthetically. When you utilize pieces for multiple purposes, you get a room for eating breakfast, doing work, storing household miscellanea, suiting up to face the elements, and oh yeah – washing clothes. The added perk is that I have so many reasons to hang out in this room and enjoy the natural sunlight beamin' on my face.
The sixth, seventh and eighth unspoken rules for me are: Ikea, Ikea, Ikea. Sure, there's some not-unfounded snobbery in the design world against buying IKEA furniture, but it's very hard to beat the price and utility. I still have some work to do with the bookcase/wardrobe/washer/dryer situation, but in the end I think IKEA is gonna pull through for me functionally, economically and aesthetically in this room.
What about you guys? Do you have a room in your house that's pulling double (or triple) duty?






